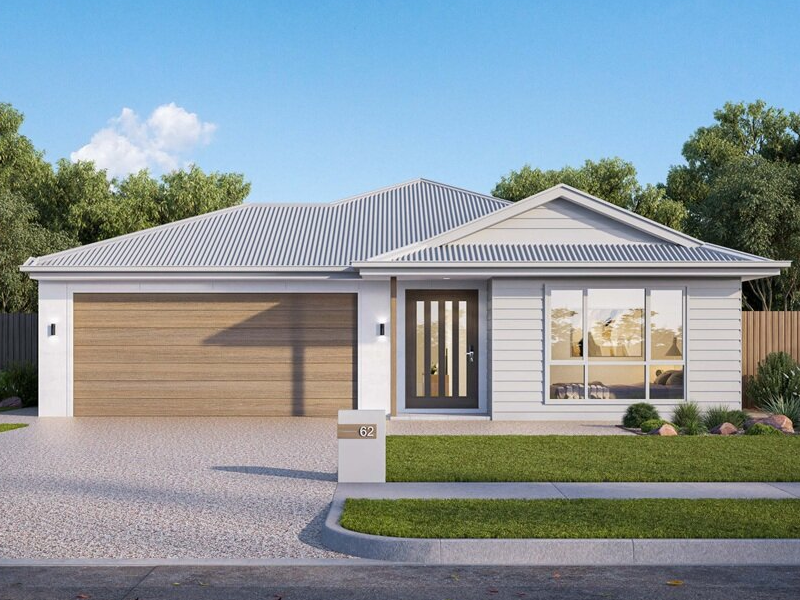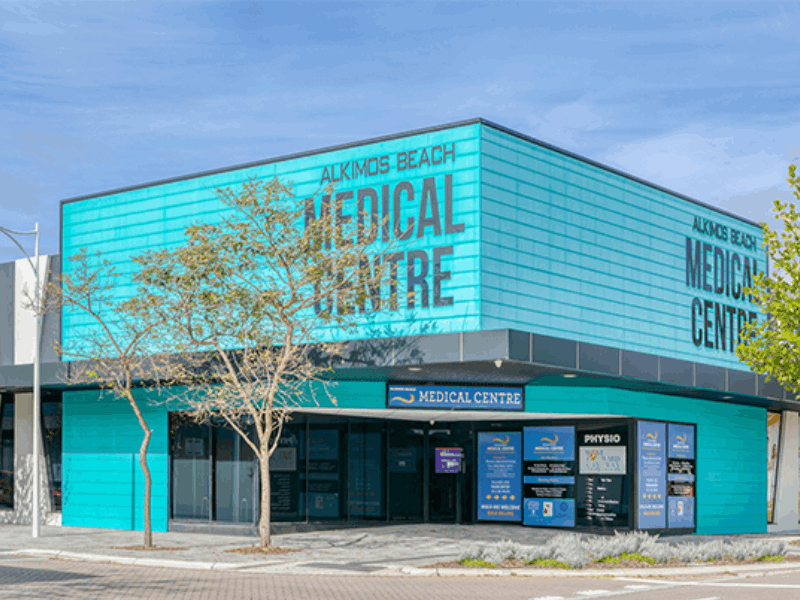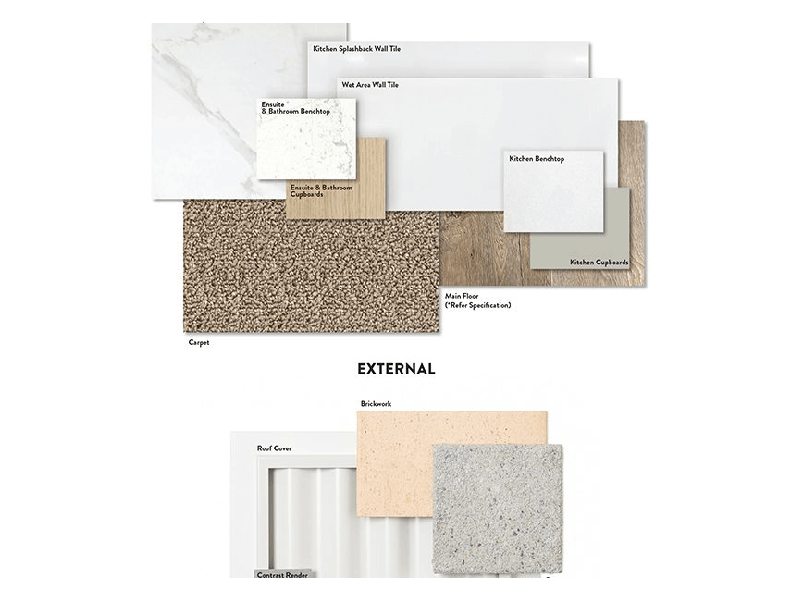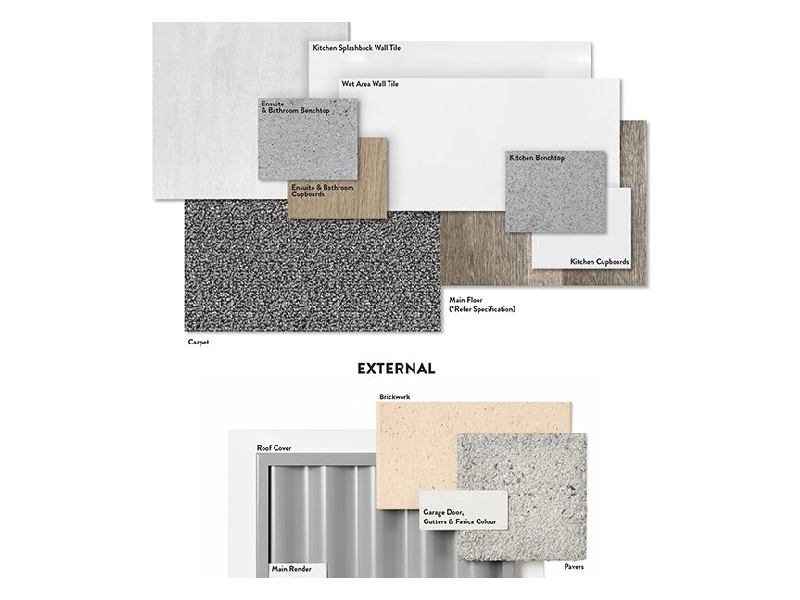Dual Key – Eglinton $862,824.99
House Area: 193.48 m²
Land Area: 313 m²
Bedrooms
Bathrooms
Parking
$862,824.99
Choice of 3 x Designer Elevations** with Two Tone Acrylic Render, 20mm Stone bench tops to kitchen, Split reverse cycle air-conditioning unit to living area (2 x for Dual Living), Internal wall painting, Choice of Hybrid Plank flooring (Builders Standard Range), Vinyl Plank flooring (Builders Standard Range) or 450 x 450 Tiles (Concrete Range), to main floor areas excluding wet areas, Roller blinds throughout (Excludes wet areas), LED Down-lights throughout, Carpet & Underlay to bedrooms (Builders Standard Range), 900mm range-hood, hotplate and oven* (will be 600mm in Dual Living ancillary) with 5 year warranty, Dishwasher (2 x for Dual Living), Side gate, fence and fixed panel (where shown), Paved driveway (up to 6m), crossover, alfresco & porch (Builders standard range pavers), Clothesline (2 x for Dual Living), Letterbox (2 x for Dual Living), TV Antenna, Vinyl sliding robe door to Linen, Overhang on Island Bench and Mirrored sliding robe doors to Bedrooms*
| Property Type | Dual Key |
| Status | Indicative |
| Contract Type | 2 Part Contract |
| Title Type | Torrens / Freehold |
| Titled | No |
| Indicative Package | Yes |
| Estimated Date | 08/2026 |
| Rent Yield | 6.60% |
| Approx. Weekly Rent | $1100 |
| Vacancy Rate | 4.2% Jul 2025 |
| Land or External Area | 313 sqm |
| House Area | 193.495 sqm |
| Land Price | $325,000 |
| House Price | $537,825 |
| Study | No |
| Stamp duty Estimate | $9,785 |
| Gov. Transfer Fee | $273 |
| Internal Comments | |
|
Alfresco: 10.350
Ancillary: 59.747 Double Garage: 33.770 House: 81.126 Porch: 3.012 Verandah: 5.490 Total: 193.495m2 |
|
| Colour Selection: | Required |
| Updated Days | 9 |




